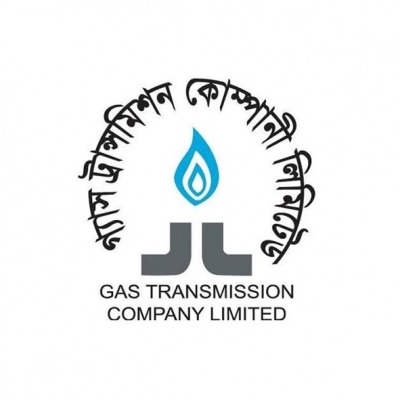গ্যাস ট্রান্সমিশন কোম্পানি লিমিটেড (জিটিসিএল) এর প্রধান কার্যালয় ভবন নির্মাণ প্রকল্প
|
Implementation Period: July 2012 to December 2017 Finance: Own funding of GTCL Project Cost: Tk. 10,848.31 Lac Construction work: 2 basements (99 caving gardens), total 13 floors, 1 multipurpose hall (250 seats), emergency stair, ramp for disabled people, day-care center, separate prayer room for men and women, board room, committee room , Tender room, Meeting room, Open office room for the decorated office rooms and officers / employees on different floors, Office of the Low-Light Partition, Fair Face Work, luge supply and installation, supply and installation of stair rails, internal sanitary and water supply, submersible deep tube wells, internal roads, boundary wall with main gate, compound drain, arboriculture etc. |
|
|
Electrical work: 1600 KVA electric sub station, 400 KVA standard by generator, multiparapass hall sound and lighting, special fittings and fixer, fire protection and detection system, computer networking, internal electrification work, PA and conference system, sound and staging lighting, PABX System, Multimedia Projector, Security & Compound Lighting Sees TEM, Arriving & Liteing Arrestor, 6 Lift (1 bed), 31 KW Powerful Solar Panel System, BASISM Forced Ventilation, VRF Aircular System, SCADA-Telecom and IT System, Advanced Security System with CCTV, Broadband Internet and WiFi Connection on All Floor Etc. The actual cost of the project is 10617.26 lakh. Note that the project is completed within the prescribed time and authorized expenditure. |
|




